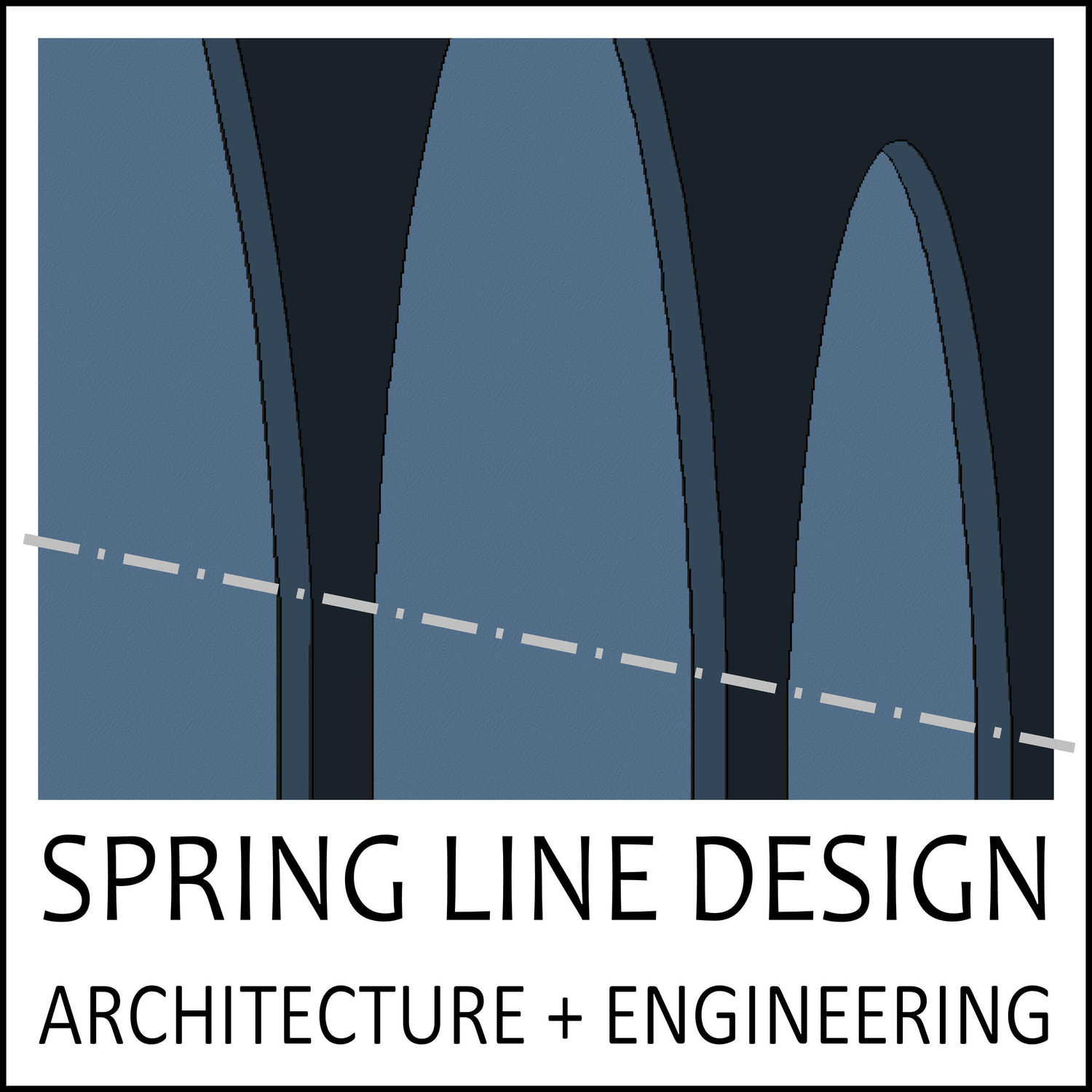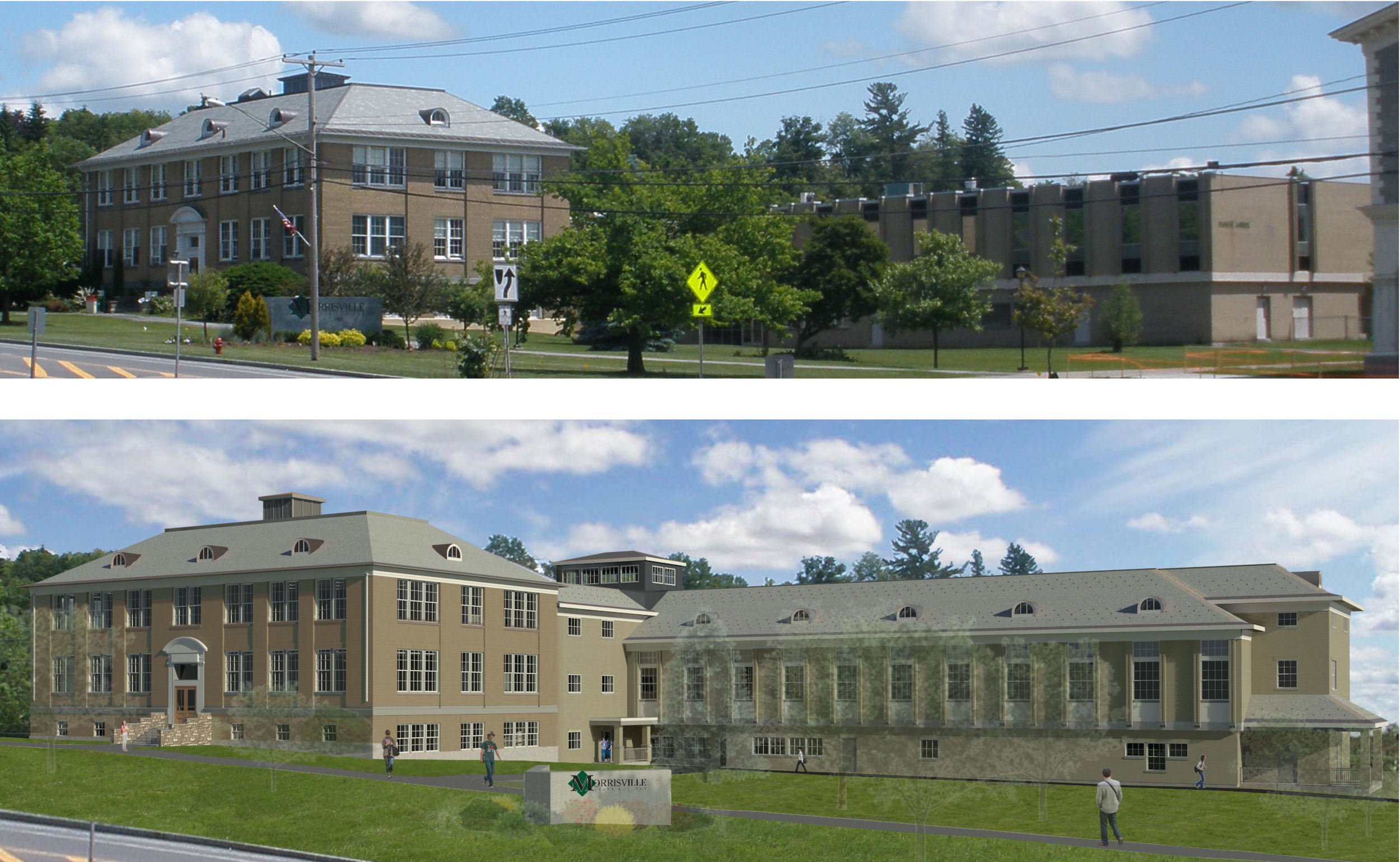SUNY MORRISVILLE BAILEY HALL
Morrisville, NY
The renovation of an existing mixed-use 2-story building having a total area of approximately 42,000 sf. The scope of work includes full renovation of finished spaces, accessibility improvements, a new elevator, a new exterior egress stair, new cold formed steel truss sloped roof structure covering the existing flat roof, support of new roof top HVAC systems, chases for duct distribution, and two new entries with roof canopies

